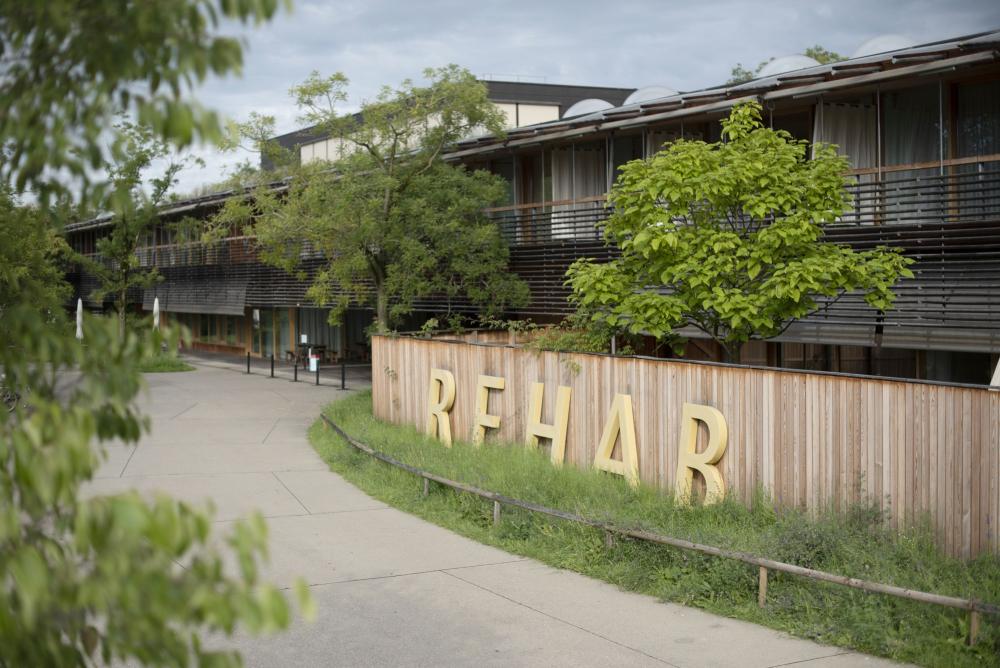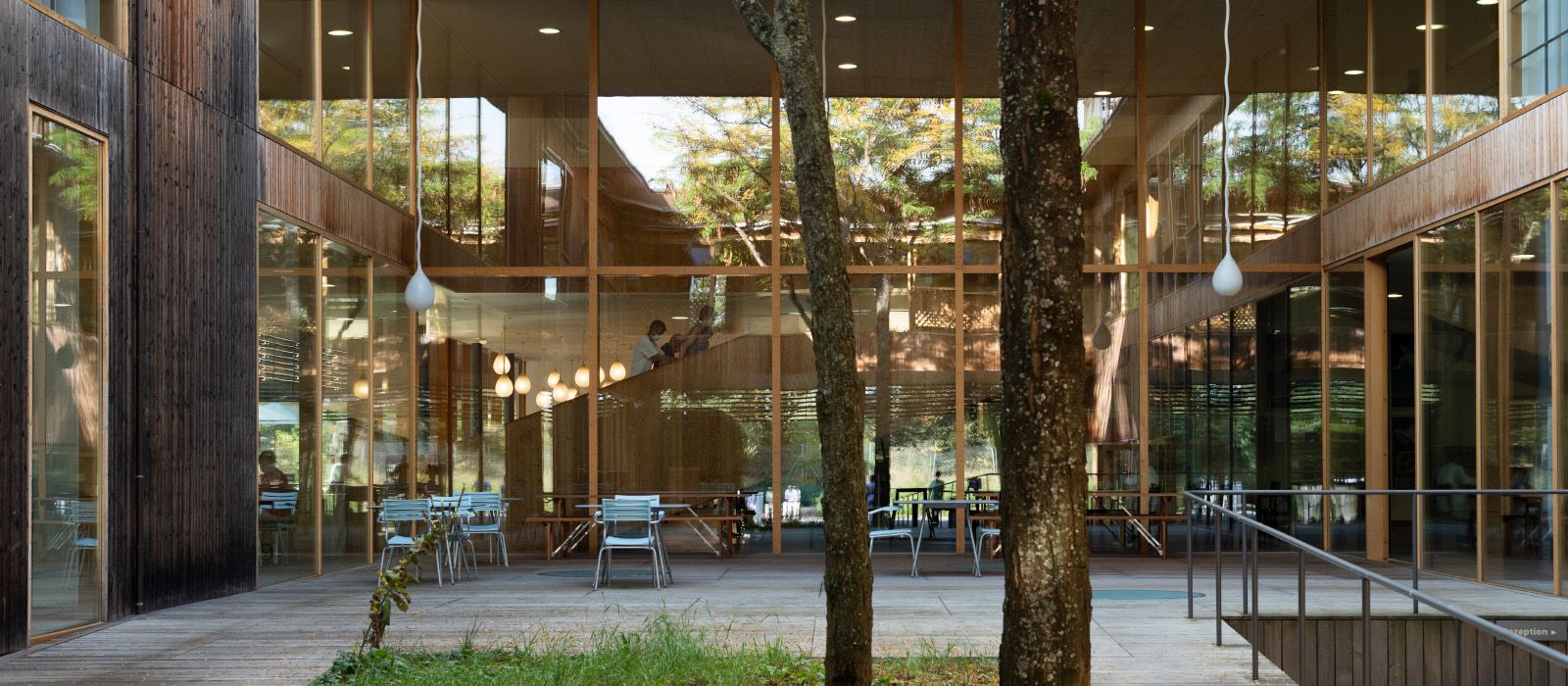Anniversary celebrations at REHAB in 2022
20 years of the clinic building designed by Herzog & de Meuron
On 21 May 2022, we held an open day to celebrate “20 years of the REHAB clinic building designed by Herzog & de Meuron”. The day's programme included tours of the special greenery installation on the ground floor, walking concerts by the Basel Chamber Orchestra and a video tour showing the building from the perspective of a wheelchair user.
Video tour through REHAB

It all started with the client's desire to build a new hospital that didn’t look like a typical hospital. Patients’ medical care is the most important aspect in a rehabilitation clinic, but the architecture can also contribute to their recovery. After an accident or illness, people find themselves in an extreme situation and spend a long time in inpatient rehabilitation, with stays lasting several months on average. They should feel comfortable despite the clinical environment. Herzog & de Meuron brought this vision to life and the new clinic building was inaugurated in March 2002. The awarding of the contract to Herzog & de Meuron marked the beginning of a unique collaboration that has continued for 20 years. During this time, the REHAB clinic building has been further developed through various interventions - like a living organism that continues to change and grow.
What makes the REHAB clinic building special?
Traditional hospitals are often buildings with many floors that all look the same. In contrast, the REHAB has a horizontal layout and is organised like a small town with paths, squares and gardens around a total of ten inner courtyards. The inner courtyards bring light into the building and make both the interior and exterior spaces as open as possible. There is a warm atmosphere throughout the building, which is mainly due to the use of wood as the predominant material. The concept of openness continues in the patient rooms: all rooms have access to a wide veranda, so that the beds can also be pushed outside when the weather is nice. The rooms have a skylight sphere made of acrylic glass in the ceiling, which provides light and at the same time acts as an "eye to the outside world" for patients lying in bed. There are no dead ends or long corridors, so the building represents the architectural realisation of the motto: life keeps going, even after a serious stroke of fate.
Visionary at the time - a reference for new buildings today
The functionality, flexibility and aesthetics of the building have proven their worth in the everyday clinical treatment and rehabilitation of neurological and paraplegic patients. There have been two major renovations in the 20 years: an attic extension on the footprint of the existing roof terrace made it possible to move the day clinic from the ground floor to the attic. On the ground floor, a new ward was created for patients with behavioural problems. Today, the REHAB building is still a prototype for how spatial and sensory experiences can support the healing process.
